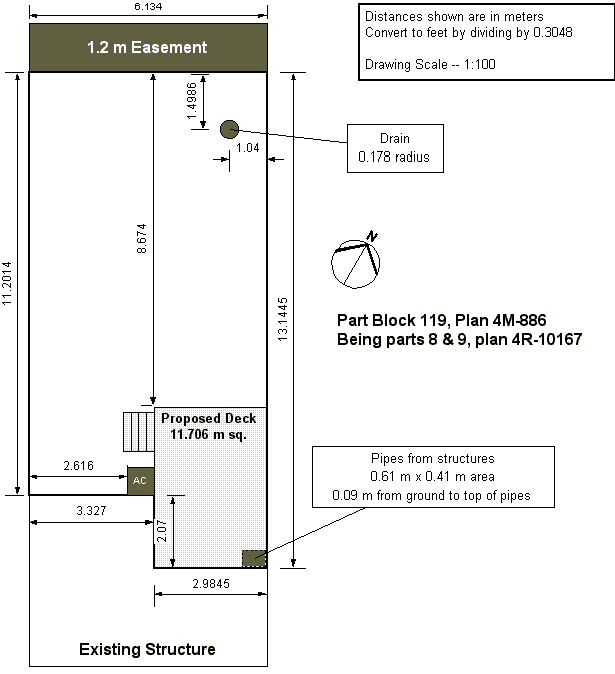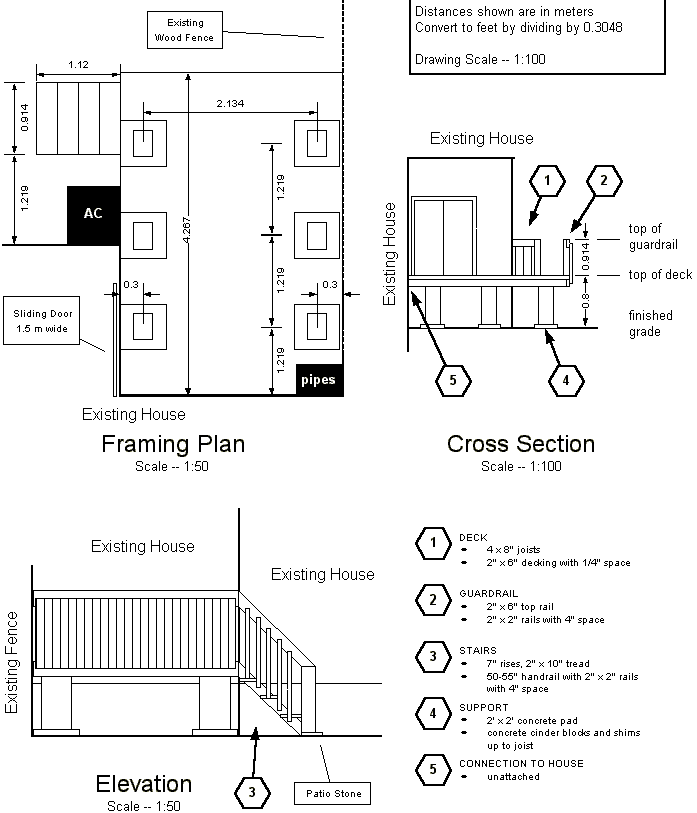|
Sphere of Projects
April 17, 2002
Palette and Patio
Patio Plans
When I went to the City of Ottawa for guidelines on building a patio, the clerk handed me a pile of paper with complicated looking drawings, regulations, and other stuff. I found it a bit intimidating, because they sample drawings were done by a professional draughtsman, so that's the minimum standard I have to meet.
Check out the survey of my property. It's about 40 meters long and 6.5 meters wide.

This is the overhead view of the backyard, featuring a 9 foot x 14 foot deck with the steps going to the west in front of the kitchen window. The scrawny weeping karigiana (sp?) is there, too, and might have to be moved. |

These are the cross-section diagrams. I need to add the notes. |
Page 1 | Page 2
|
|